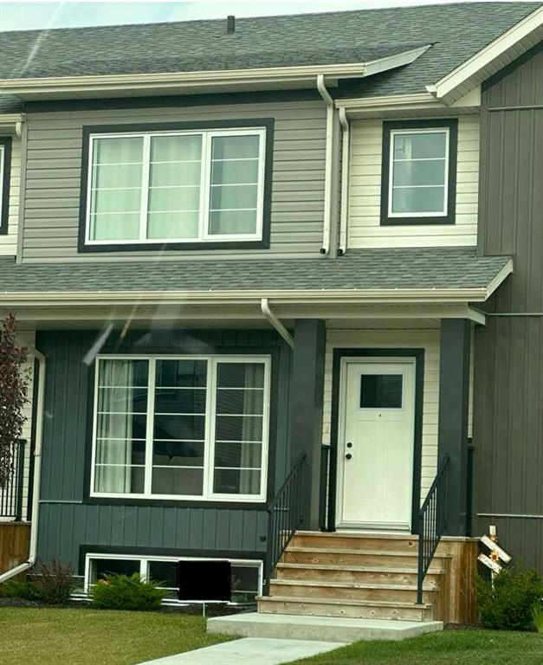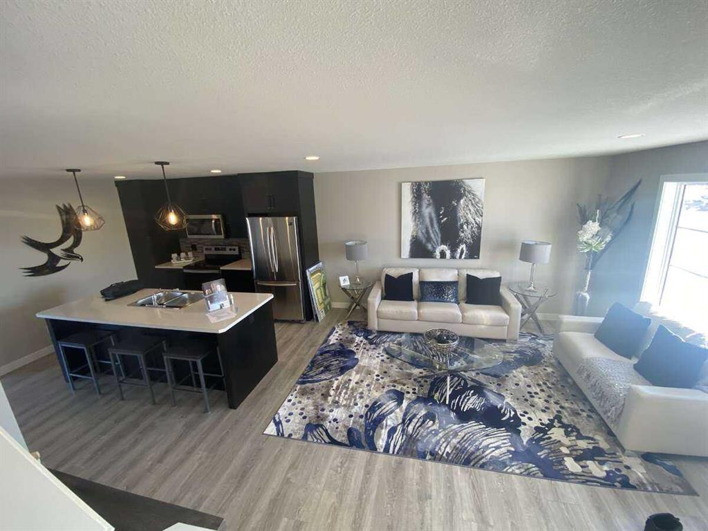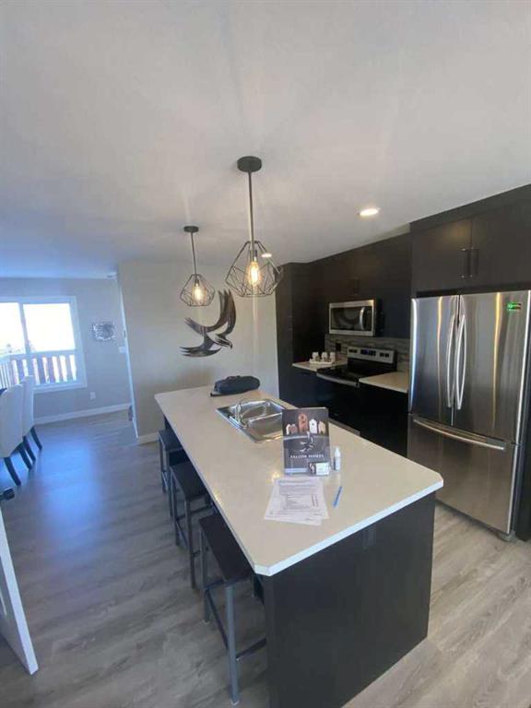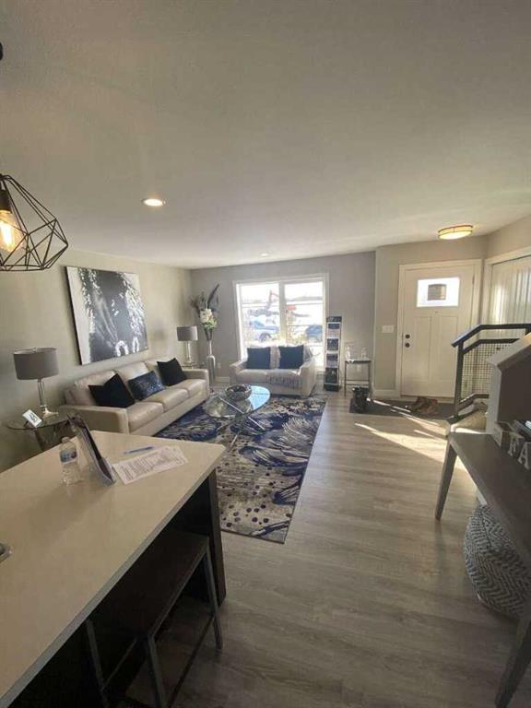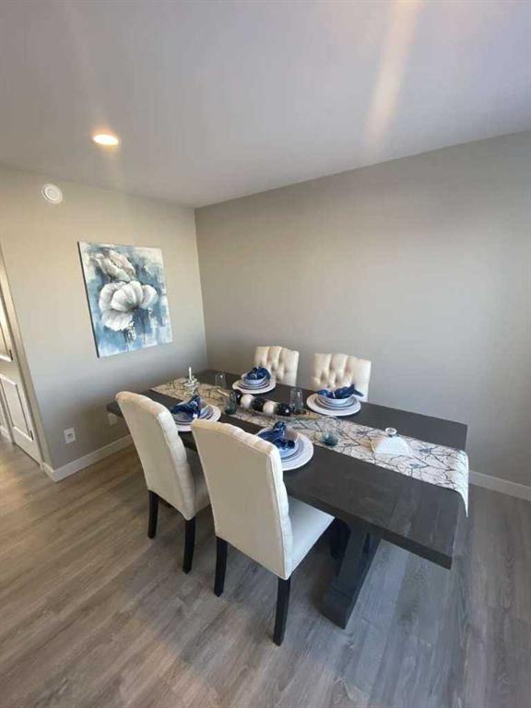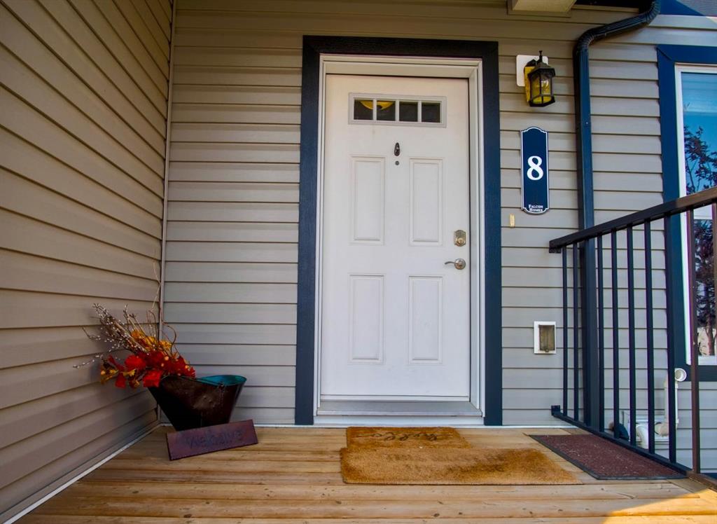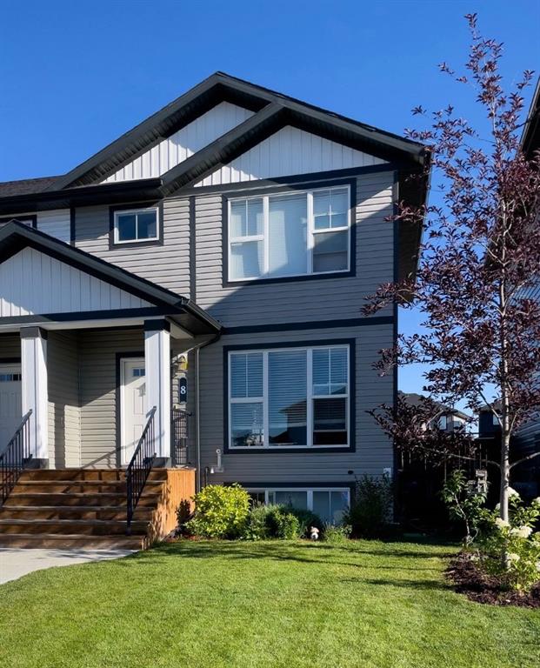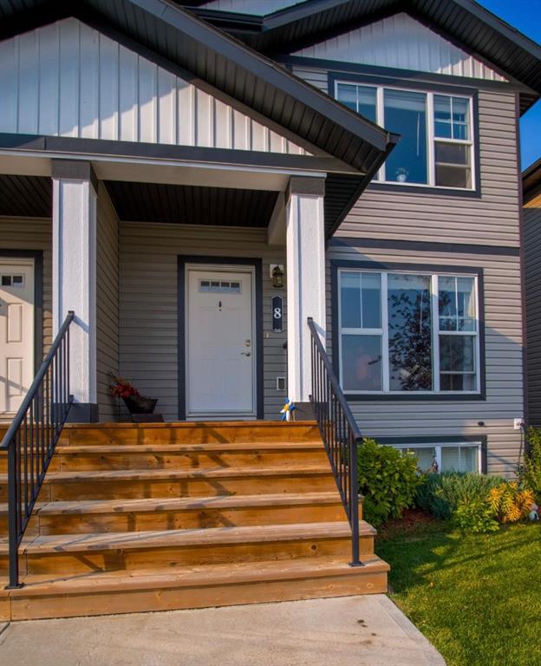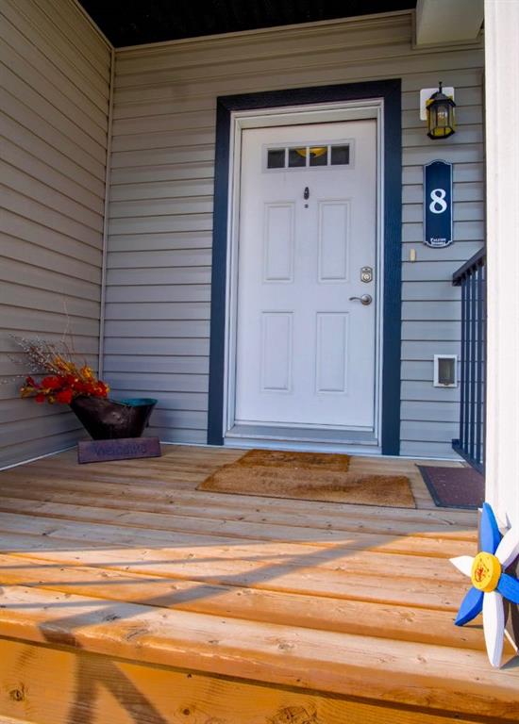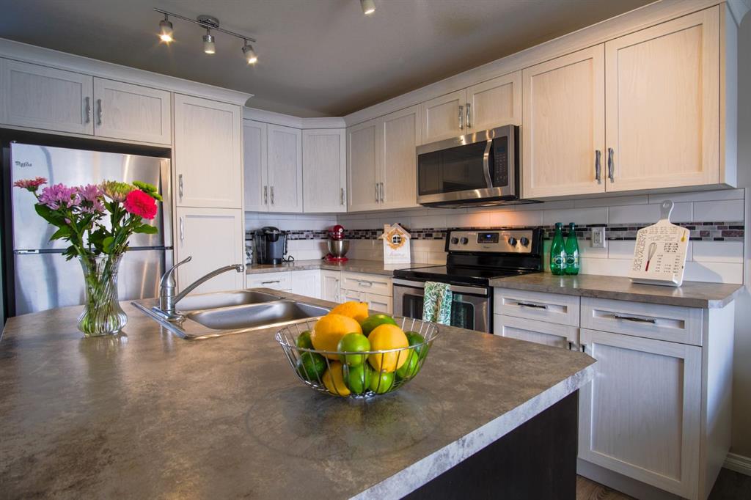

102 Memorial Parkway
Rural Red Deer County
Update on 2023-07-04 10:05:04 AM
$ 379,999
4
BEDROOMS
3 + 1
BATHROOMS
1174
SQUARE FEET
2021
YEAR BUILT
Welcome to this immaculate 2-story townhouse, built in 2021, where modern design meets everyday functionality. With 4 spacious bedrooms, 3 full bathrooms, and a convenient half bath on the main level, this home provides ample space for families of all sizes. The professionally developed basement offers even more room for entertainment or relaxation. The contemporary decor flows from room to room, creating a cohesive and welcoming home. The open-concept main floor features a gorgeous kitchen with sleek quartz countertops, high-end appliances, and a large eat-up island perfect for casual dining or entertaining. The kitchen seamlessly opens to the living and dining areas, providing an ideal space for gathering. Upstairs, the large bedrooms include a primary with a beautifully designed ensuite bathroom. Each bathroom in the home boasts stunning quartz countertops and modern fixtures, adding to the property’s sophisticated style. Other highlights include a back deck that overlooks the partially fenced yard – a perfect spot for outdoor enjoyment, and back alley access. The townhouse also features two family rooms, one on the main level and another in the professionally developed basement, offering flexibility for work, play, or relaxation. With a NEW HOME WARRANTY still in place, this townhouse offers peace of mind. The property is in pristine condition, with stainless steel appliances, a high-end washer/dryer, and attention to detail at every turn. This home does not have HOA fees and was built by Falcon Homes.
| COMMUNITY | Liberty Landing |
| TYPE | Residential |
| STYLE | TSTOR |
| YEAR BUILT | 2021 |
| SQUARE FOOTAGE | 1174.0 |
| BEDROOMS | 4 |
| BATHROOMS | 4 |
| BASEMENT | Finished, Full Basement |
| FEATURES |
| GARAGE | No |
| PARKING | Off Street, PParking Pad |
| ROOF | Asphalt Shingle |
| LOT SQFT | 205 |
| ROOMS | DIMENSIONS (m) | LEVEL |
|---|---|---|
| Master Bedroom | 3.89 x 4.37 | |
| Second Bedroom | 2.82 x 3.96 | |
| Third Bedroom | 2.82 x 2.77 | |
| Dining Room | 2.92 x 3.43 | Main |
| Family Room | ||
| Kitchen | 4.01 x 3.43 | Main |
| Living Room | 4.60 x 4.57 | Main |
INTERIOR
None, Forced Air,
EXTERIOR
Back Lane, Back Yard, Front Yard, Lawn
Broker
Century 21 Maximum
Agent





















